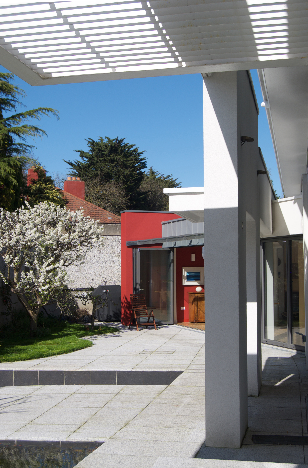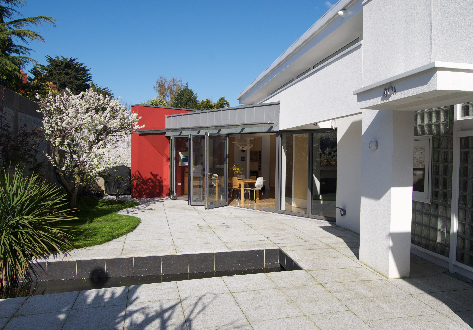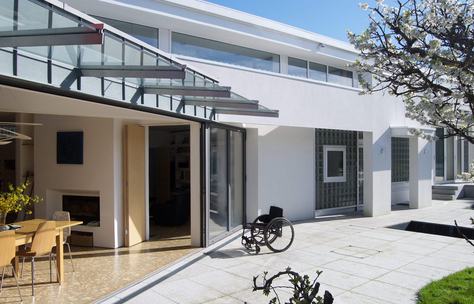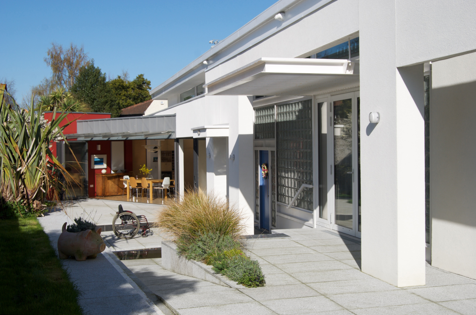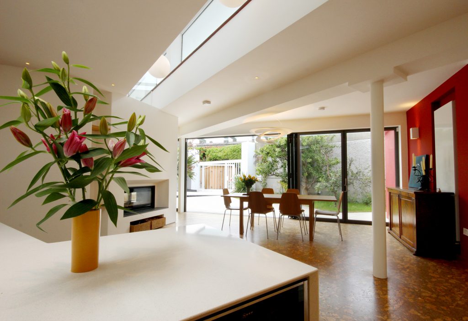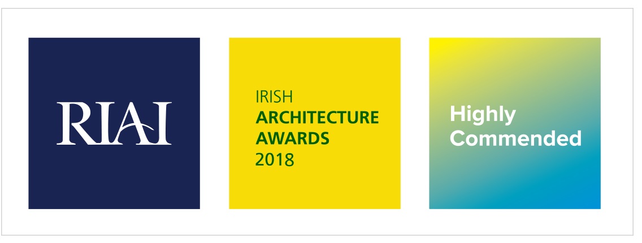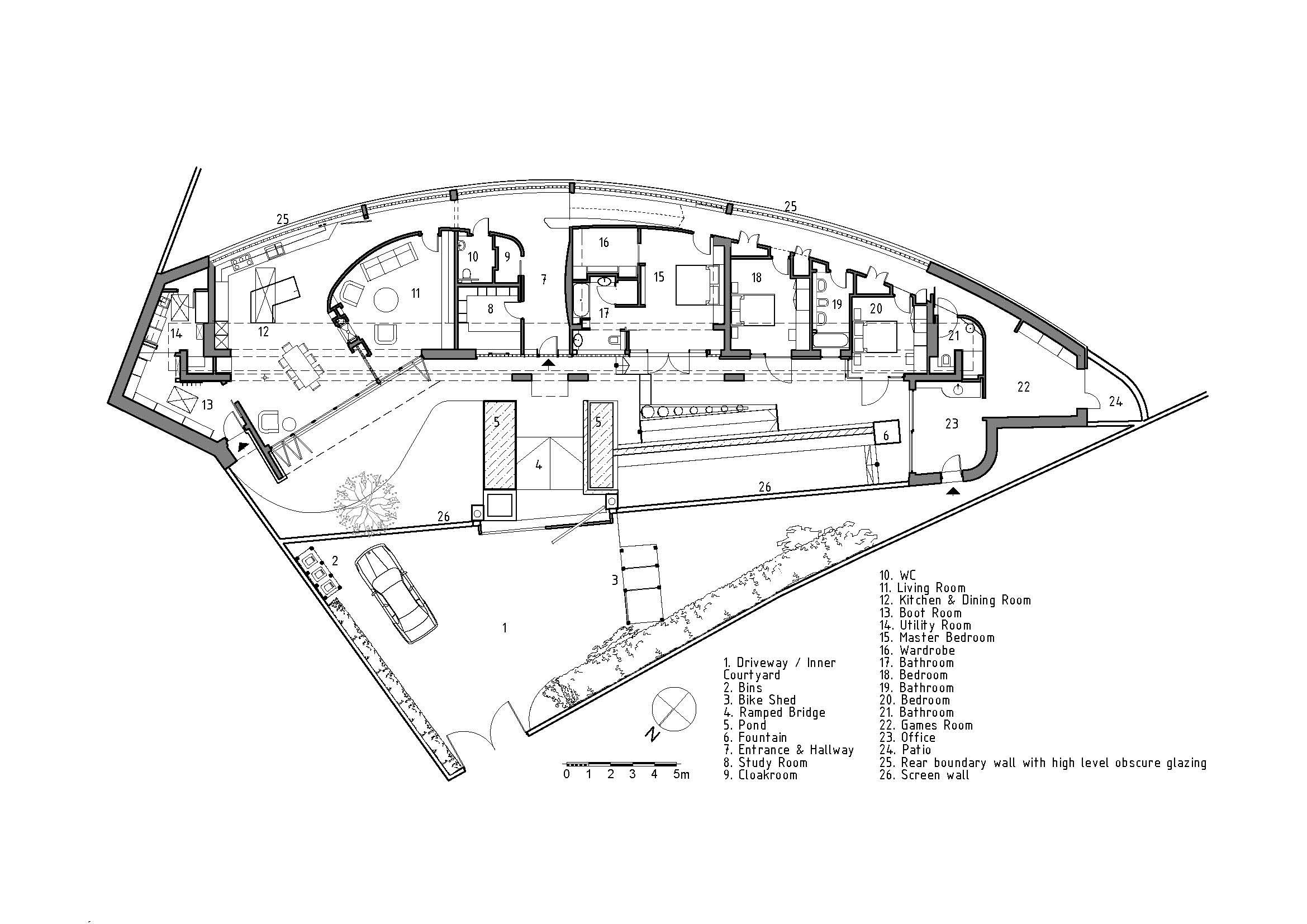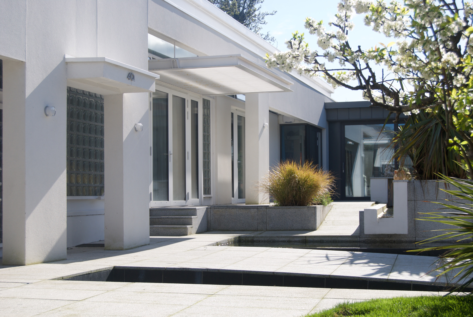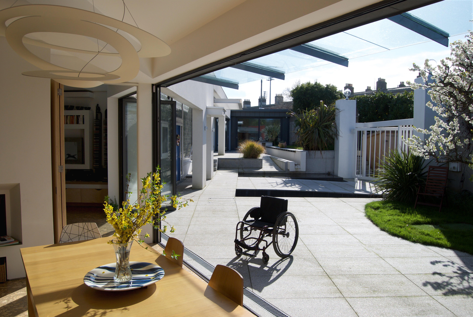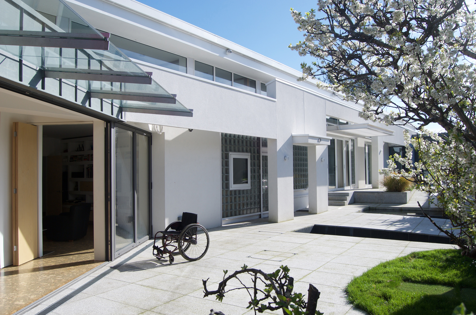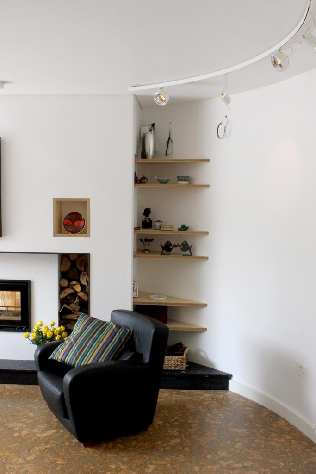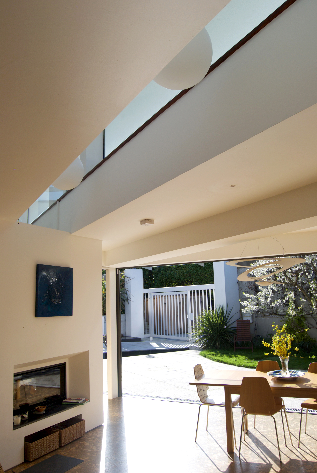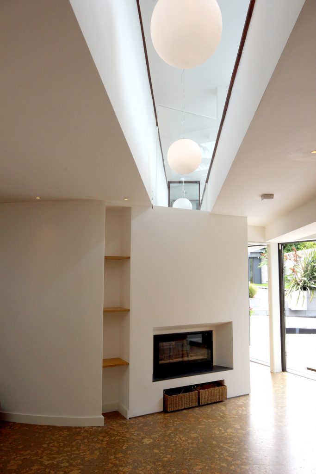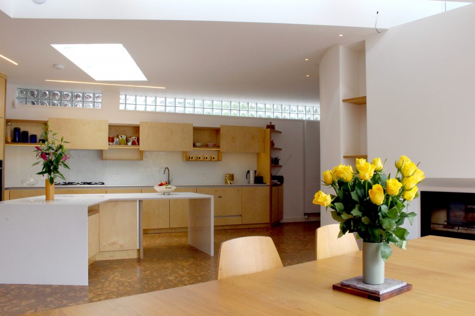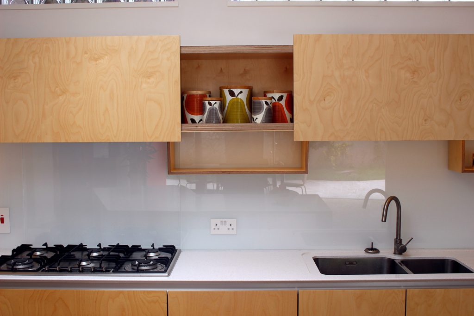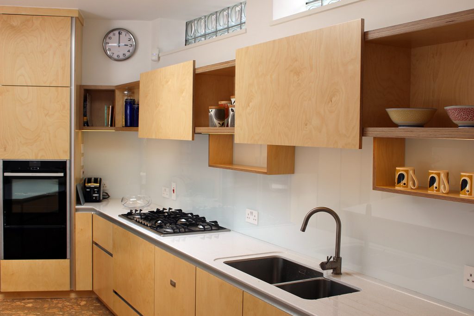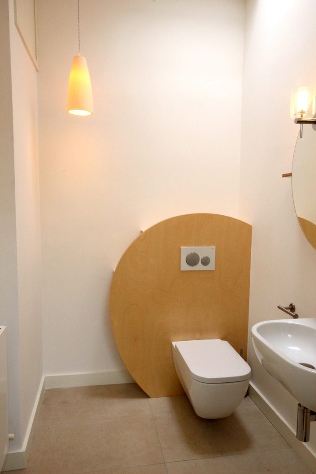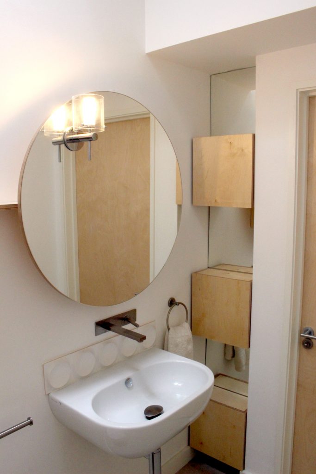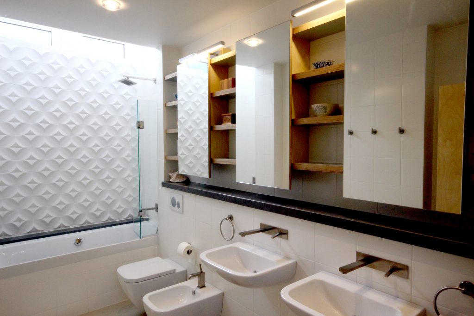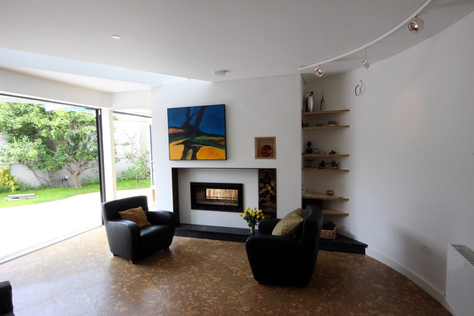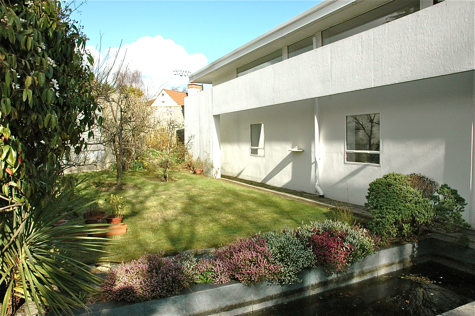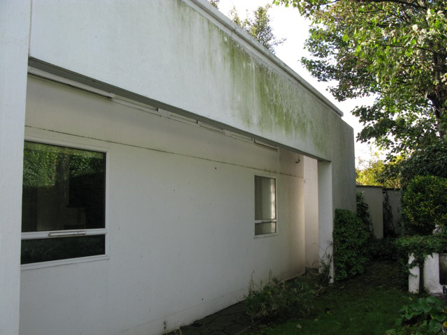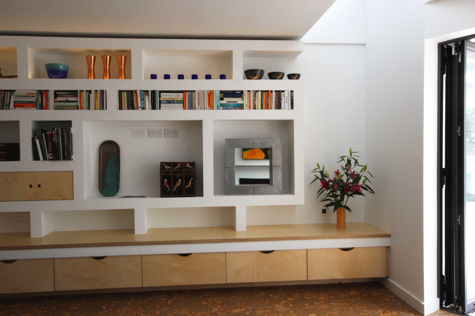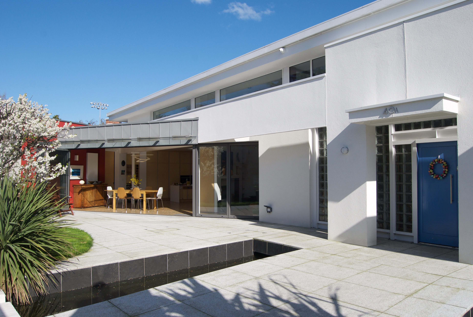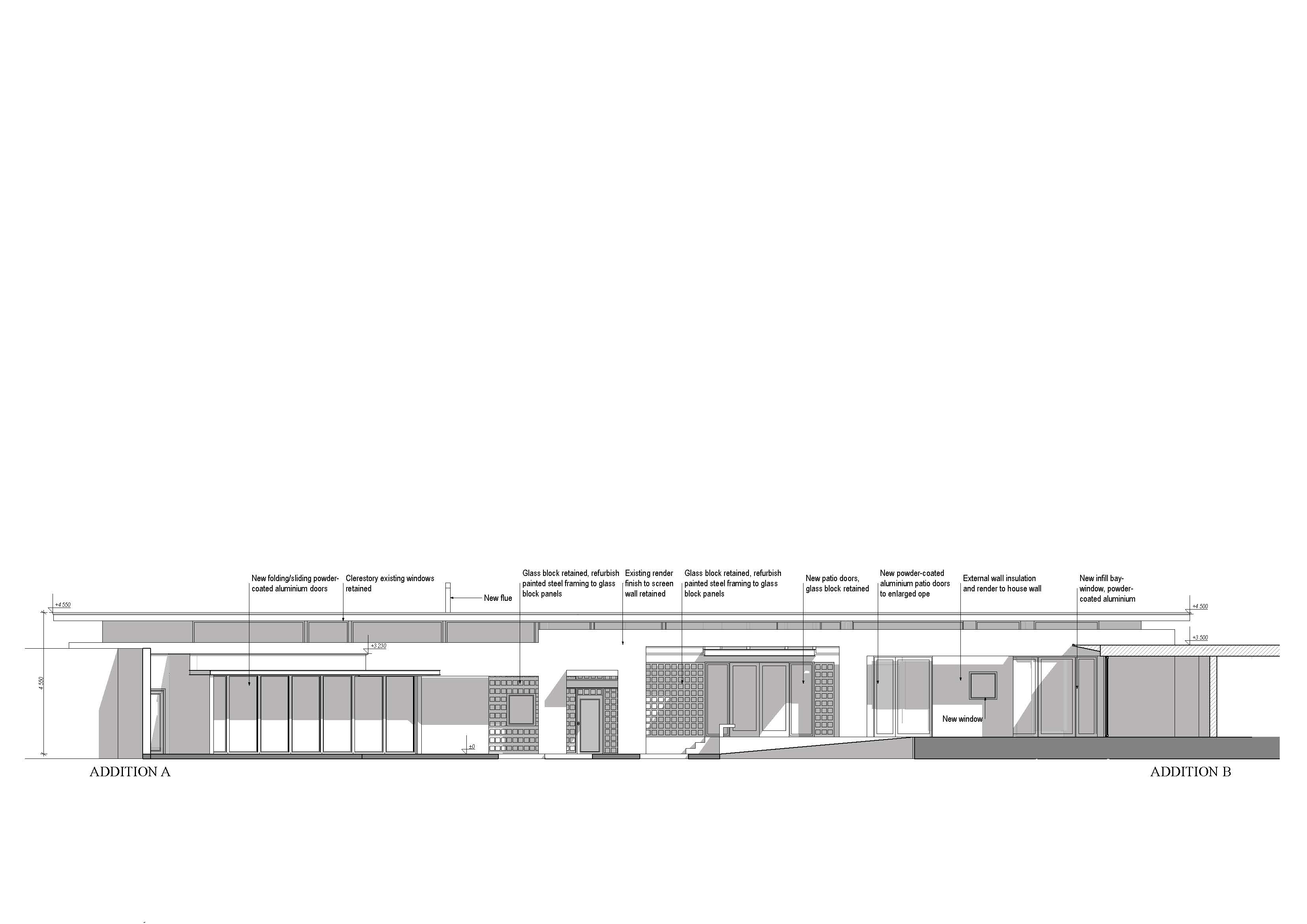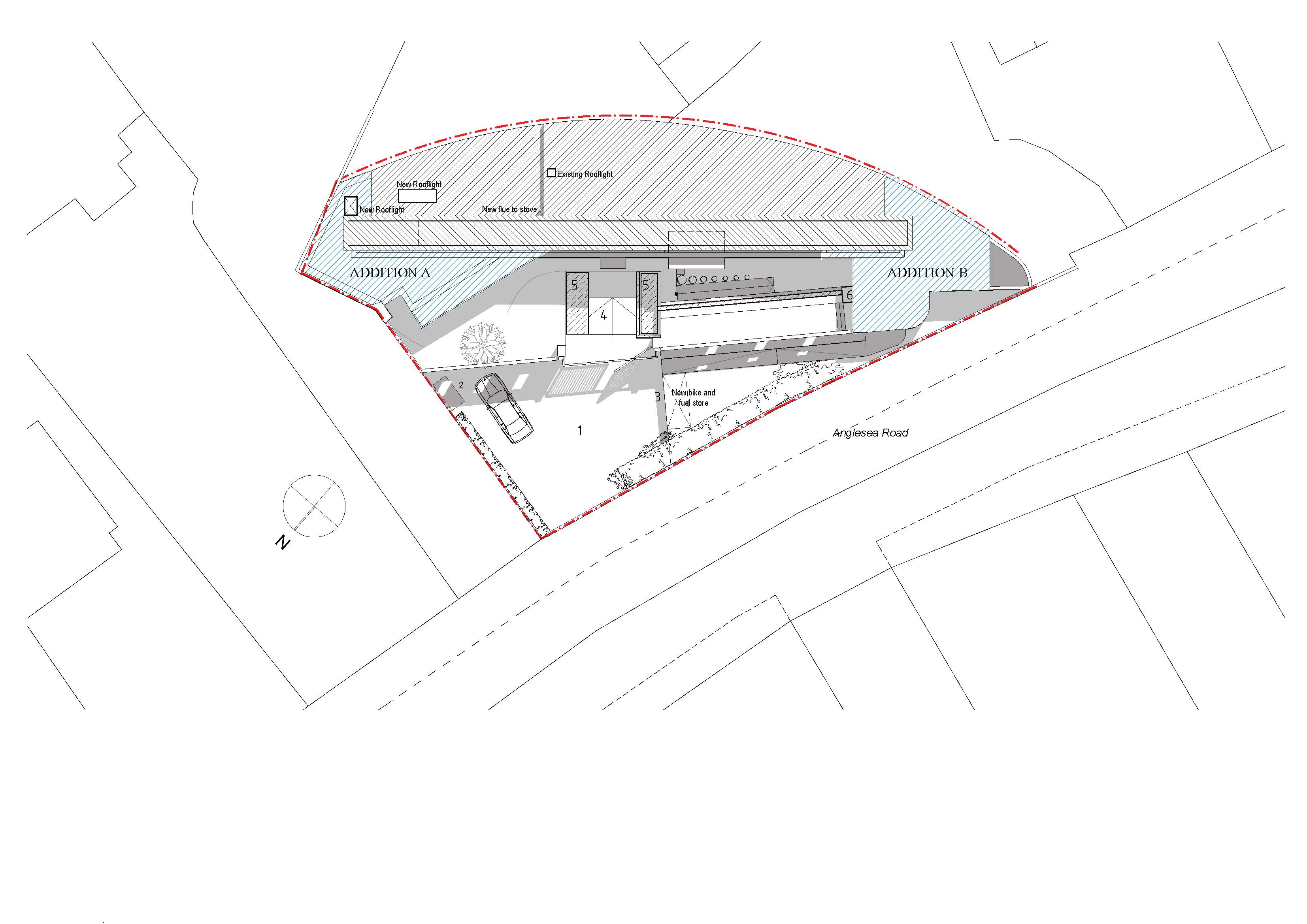ORIGINAL AREA: 203 sq.m.
NEW ADDITIONS: 74 sq.m.
CONSTRUCTION DURATION: 14 months
MAIN CONTRACTOR: DESMOND McGUIRK LIMITED
The owners of this detached modern property wanted to adapt the existing configuration to modern family needs, extend the accommodation, and upgrade the building fabric and services to current standards. Most importantly, all areas of the house had to be easily accessible to and usable by the wheelchair-user owner.
The walled garden is a real oasis, from which the internal spaces had been disconnected. A fundamental part of the brief was to open up the living and bedroom spaces to the space & light of this amenity. The folding doors to the living & kitchen/ dining areas provide full-width opening to the terrace and garden. All of the bedrooms have doors to the garden.
- The internal accommodation was entirely reconfigured, with the living spaces relocated to where the bedrooms were, and vice-versa. 2 new timber-framed additions were built to the north & south extremities of the building. These additions are expressed externally in grey zinc cladding and grey-coloured door & window frames, in contrast to the ’white architecture’ expression of the original structure.
- Walls are externally-insulated & rendered. Windows & external doors are triple-glazed powder-coated aluminium.
A feature double-sided wood-burning stove provides a focus to the living room & kitchen/ dining spaces, providing a carbon-friendly secondary heat source. The chimney breast is embedded in a curved screen wall between these open-plan rooms.
- The kitchen units and internal joinery were custom-made in birch plywood for the project, providing a costistency of material though-out.
- 4 new accessible bathrooms were installed, with custom-made sliding mirrored vanity units and level-access showers.
- A grey-water recycling system filters and re-uses rainwater.
- The significant upgrade in the building’s thermal insulation & air-tightness enabled installation of a heat-pump for heating and hot water services. All mechanical & electrical services were replaced. High level motorised windows provide secure controllable natural ventilation.
- The lighting installation is controlled by an electronic scene controller.
- Floors throughout are natural Portuguese cork, providing a uniform warm & sound-absorbing finish.

VIEW OF FRONT TO NORTH

VIEW TO LIVING & DINING ROOM

POWDER-COATED ALUMIUM FOLDING DOORS OPEN & GLAZED CANOPY

COURTYARD GARDEN & NORTH ADDITION

KITCHEN/ DINING AREA & HIGH-LEVEL WINDOWS

RIAI REGIONAL AWARDS

FLOOR PLAN

VIEW TO SOUTH ADDITION

VIEW FROM DINING AREA, LEVEL ACCESS THRESHOLD TO FOLDING DOORS & GLASS CANOPY

VIEW TO LIVING ROOM, LEVEL ACCESS THRESHOLD TO FOLDING DOORS & GLASS CANOPY

STOVE DETAIL, BIRCH PLYWOOD SHELVES & CURVED TRACK LIGHTING

HIGH LEVEL WINDOWS RUN THROUGH ALL SPACES

HIGH LEVEL WINDOWS WITH LIGHT GLOBES RUN THROUGH ALL SPACES

BIRCH PLYWOOD KITCHEN. ISLAND HAS "WHEEL-IN" SPACE BENEATH LOW-LEVEL WORKTOP

CUSTOM-MADE BIRCH PLYWOOD KITCHEN UNITS & GLASS BACKSPLASH

CUSTOM-MADE BIRCH PLYWOOD KITCHEN UNITS & GLASS BACKSPLASH

WC ROOM. CONCEALED WALL-HUNG CISTERN BEHIND BIRCH PLYWOOD PANEL

WC ROOM WALL MIRROR & BIRCH PLYWOOD SHELVING

MAIN BATHROOM. MIRROR SCREENS SLIDE FROM SIDE-TO-SIDE

LIVING ROOM & DOUBLE-SIDED STOVE. PORTUGUESE CORK FLOORING

PREVIOUS CONDITION. FIXED WINDOWS PROVIDE NO CONNECTION TO EXTERNAL SPACES

PREVIOUS CONDITION. FIXED WINDOWS PROVIDE NO CONNECTION TO EXTERNAL SPACES

BUILT-IN UNITS TO LIVING ROOM

ENTRANCE "BRIDGE"

FRONT ELEVATION

SITE LAYOUT PLAN
