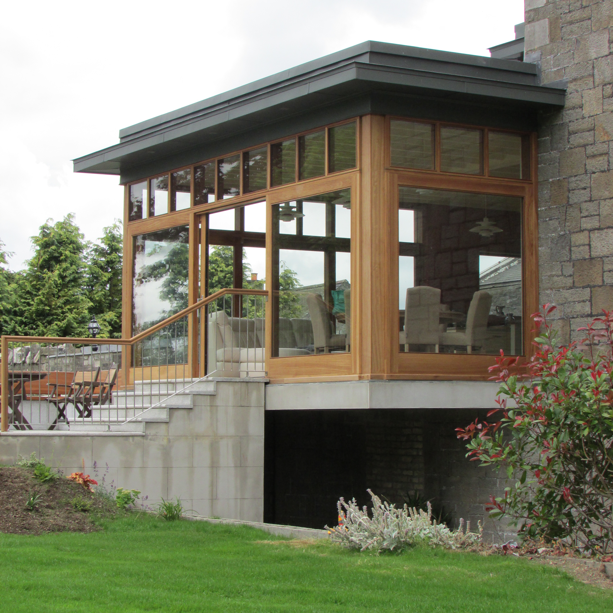
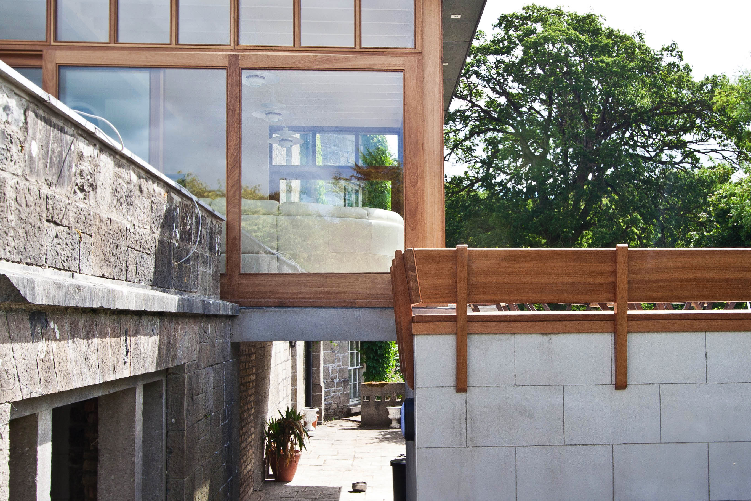
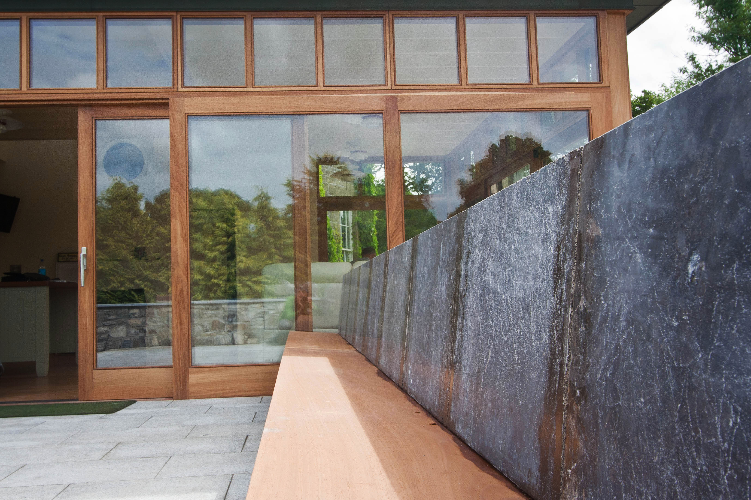
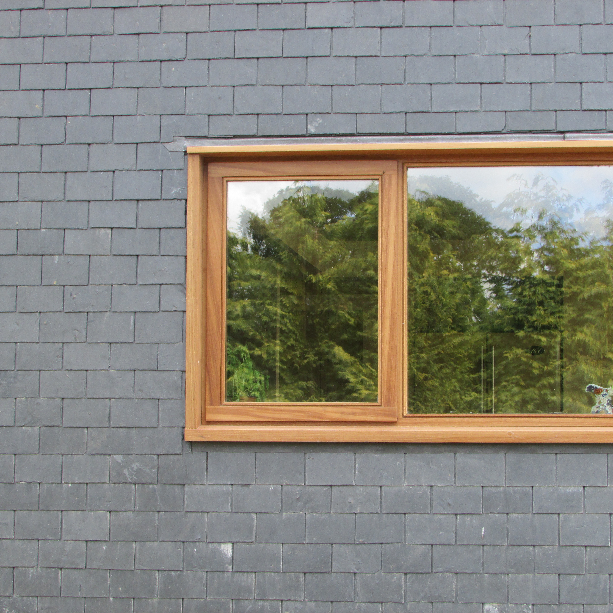
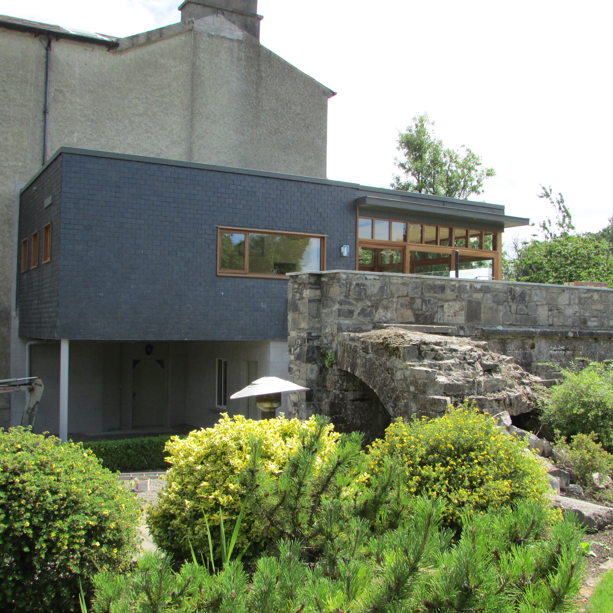
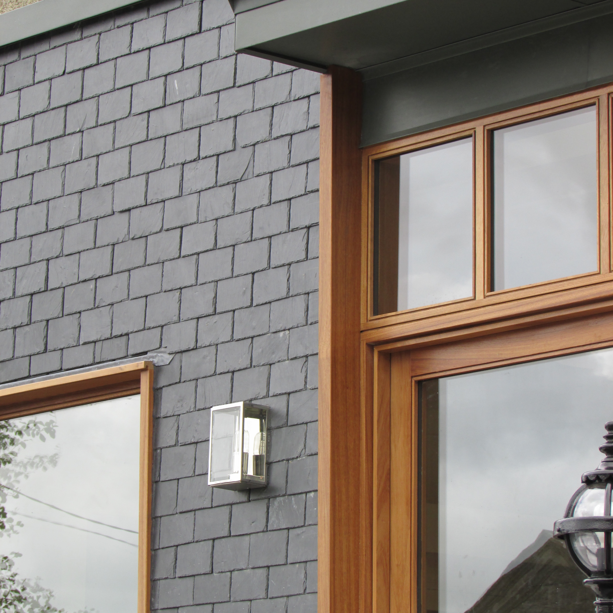
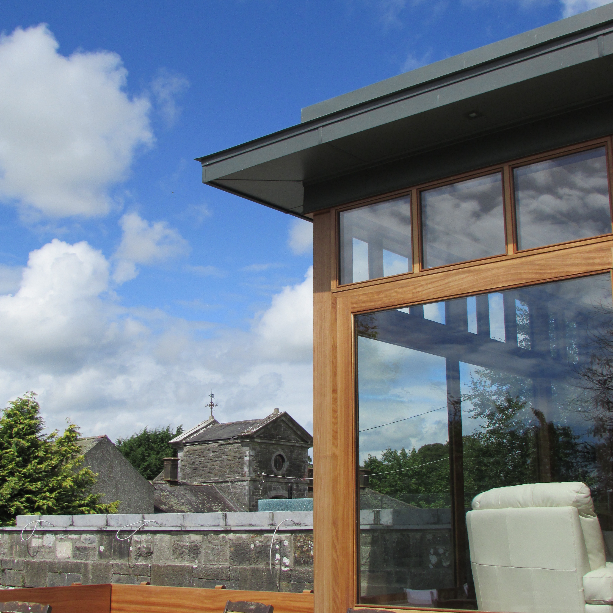
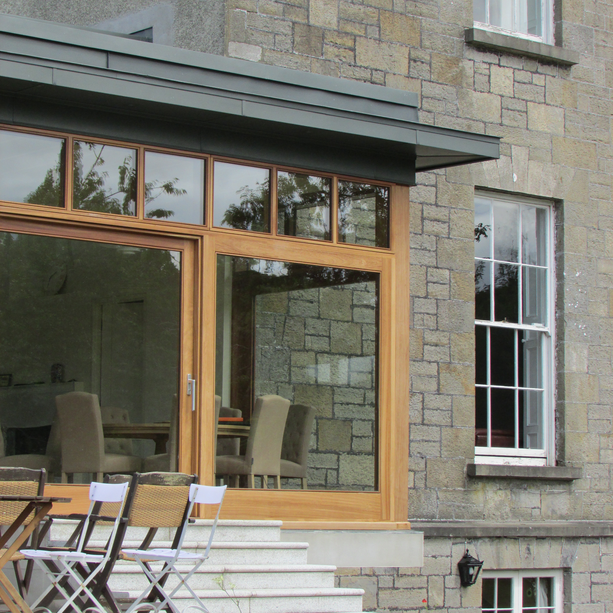
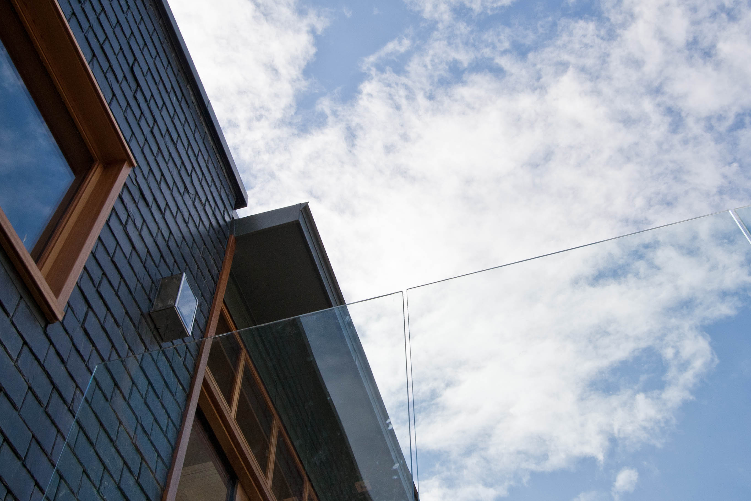
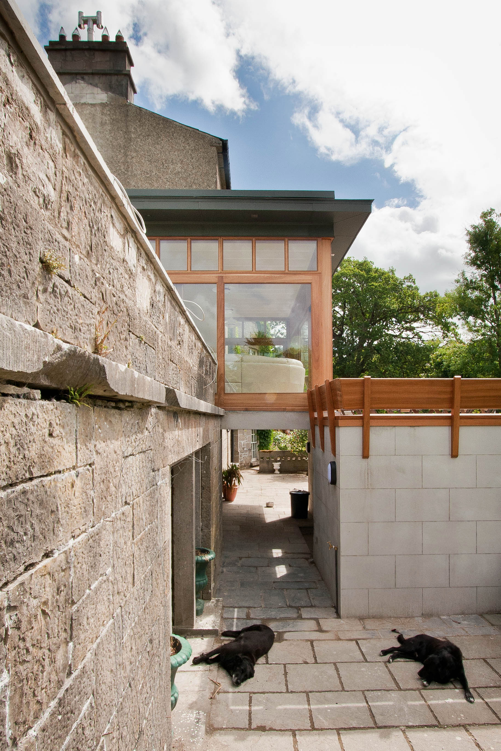










The owners of this wonderful period family home enjoyed great well-proportioned rooms, but no single space for informal family day-to-day life. The new ‘wintergarden’ room provides an open-plan kitchen, dining, living room, with utility facilities and an accessible bathroom, located on the main raised ground floor level.
The new pavilion projects over an existing stone plinth wall, the remnant of a previous wing long demolished. Wood, slate and zinc are the main natural building materials employed, the structure being timber-framed and super-insulated with breathable insulation and ‘intelligent’ vapour-permeable membranes. Full-height glazed screens and sliding doors form the facades to the garden and courtyard terraces, the lightness of the structure balancing the solidity and weight of the original stone building.
